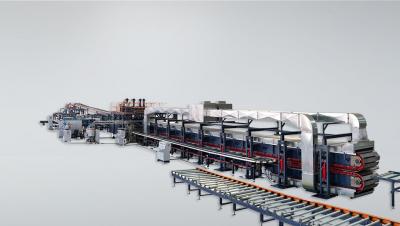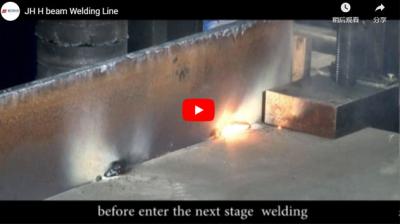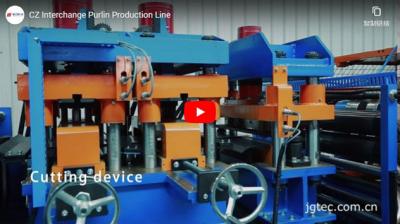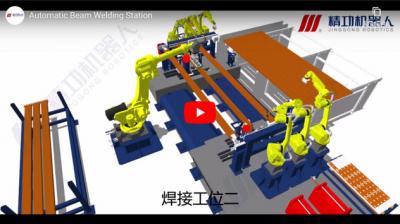Sandwich Panel Installation Method Statement-Cold Storage Floor
In order to prevent the floor of the cold storage from freezing, there are three main methods of floor antifreeze, the ventilation pipe type, the airborne layer type, and the floor heating type. The ventilation pipe type is a design scheme for natural or mechanical ventilation by burying ventilation pipes in the floor of the cold storage. The cooling energy from the floor is dissipated by the air flowing through the ventilation pipes. This scheme can ensure a cleaner environment in the warehouse. It ensures the hygiene and safety of food in the warehouse, and at the same time, the structure is convenient to design the loading and unloading area, the platform foundation pit, and the convenient operation and maintenance of the subsequent cold storage.
The overhead layer scheme has two methods: high overhead and low overhead. Both use an air space to separate the cold storage foundation and the ground level, so that the cold energy emitted by the ground level can be dissipated through the air in the overhead layer, no longer causing soil under the ground. Frozen has the advantage of being completely anti-freeze, but the disadvantage is that it is easy to hide dirt, which affects the food hygiene in the warehouse, and the structure is complicated, resulting in inconvenient logistics operations.
The floor heating scheme is to lay various heat sources, such as electric heating wires, oil pipes, etc., in the base layer of the cold storage floor insulation layer to achieve the purpose of anti-freezing of the base soil. The above method of cold storage foundation is to lay a layer of waterproof and gas barrier layer on the basis of the original ground. After the waterproof layer is laid, the thermal insulation layer is laid. The thermal insulation layer is generally laid with three to five layers of XTS with a thickness of 50 mm. layer, and finally reproduces the poured concrete surface layer, which is the common construction scheme of cold storage floor insulation.
Sandwich Panel Installation Method Statement-Cold Storage Wall
The way of using the polyurethane sandwich panel between the wall panel and the ground is to first lay a waterproof layer with a width of 50 to 100 cm on the original ground, and fix the L-shaped or running positioning groove above the waterproof layer. In the later stage, the thickness of the floor of the cold storage is laid, the metal surface layer of a certain height is cut off, and then the board is fixed on the positioning groove in sequence. The purpose of laying the waterproof layer first and then fixing the positioning groove is to ensure the waterproof effect of the entire ground. Polyurethane sandwich panels are used as wall panels. The method of corner joints is to cut the two polyurethane sandwich panels at the corners into 45-degree bevels as shown in the figure, install the outer corners first, and then use a high-pressure foaming machine to apply polyurethane at the inner corner cuts. Foam. If this condition is not met, caulk can be used instead, and finally, the inner wrapping angle at the inner corner is installed. The polyurethane sandwich panel is used as a wall panel, and the polyurethane sandwich panel needs to be fixed to the external structure of the cold storage. In order to avoid the cold wall, a non-metallic material must be used on one side of the panel, and then fasteners are used to penetrate the polyurethane sandwich panel and then fix it on the ring. on the beam.
Sandwich Panel Installation Method Statement-Cold Storage Outside Panel
Polyurethane sandwich panels produced by sandwich panel production line are used as cold storage outside panels. For different external building structures, the suspension points are usually divided into two forms: steel beam suspension points and concrete suspension points. The steel beam lifting point is used for the steel beam building structure. It is necessary to fix the channel steel combination spreader under the steel beam and connect the suspender downward through the channel steel combination spreader. Concrete suspension points are used for concrete building structures, and expansion bolts are fixed in the concrete roof, and then the suspension rods are connected under the expansion bolts. After fixing the suspended ceiling to the external building structure, the polyurethane sandwich panels can be fixed by means of hanging rods.
There are two main installation methods. The first is to pass the suspender such as M12 through the polyurethane sandwich panel, and use the thermal insulation foam sleeve on the outer suspender. Base tape and fixed with open rivets to achieve sealing and prevent cold leakage. The inner part of the warehouse is fixed with new steel and outer edge and hanging rod. The second method adopts the same treatment method for the outer part of the warehouse. The inner part of the warehouse is directly fixed with aluminium suspension beams and suspension rods. This method is more convenient to install, but the material cost will increase. The installation of polyurethane outside panels and wall panels. There are two main forms of installation. The first is to reserve a part of the position at the overlap when the roof panel and the wall panel are overlapped. After the inner and outer corners are fixed, in-situ foaming is carried out in the reserved space. The second is to cut the right-angle shape as shown in the picture at the top of the wall panel, reserve a position when the panel is overlapped on the wall panel, and then perform on-site foaming after the inner and outer corners are fixed. The first method is more convenient to install, and the material loss of the polyurethane sandwich panel produced by PU sandwich panel machine is less, and the second method is more docile and beautiful at the outer corners.


 CN
CN
 EN
EN
 fr
fr  de
de  es
es  it
it  ru
ru  pt
pt  ar
ar  th
th  pl
pl  ro
ro 







 Call us on:
Call us on:  Email Us:
Email Us:  #1809, Jianhu Rd, Keqiao, Shaoxing, Zhejiang, China
#1809, Jianhu Rd, Keqiao, Shaoxing, Zhejiang, China 